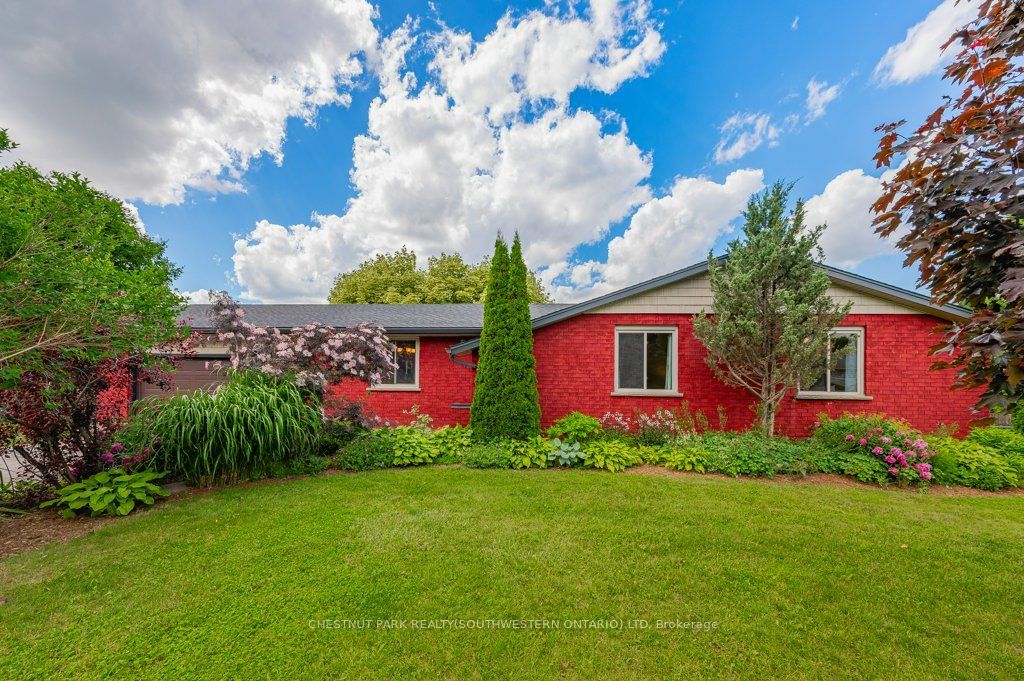$999,900
$*,***,***
3+1-Bed
2-Bath
1100-1500 Sq. ft
Listed on 6/17/24
Listed by CHESTNUT PARK REALTY(SOUTHWESTERN ONTARIO) LTD
Discover the perfect blend of comfort and tranquility in this charming 1250 sqft bungalow, ideally situated on a stunning 0.98-acre fenced lot. In addition to the attached 2-car garage, a detached 850 sqft workshop/garage that caters to hobbyists and professionals alike, ensures ample room for projects and storage. Insulated and ready for in-floor heating, this shop could store all of your toys or be the next home for your business. Inside, discover the hardwood floors in the spacious sunken living room and the updated eat-in kitchen features sleek Caesarstone counters, blending modern convenience with timeless style. Three spacious bedrooms share the 4-piece bath. Recently renovated in 2022, the walkout basement offers in-law suite potential, providing flexibility and additional living space. With windows so big you wouldn't think you're in the basement, a large bedroom, huge rec room, and a gorgeous 3-piece bath, you're more than half-way there to have a space for in-laws or kids that just won't leave home. Laundry and additional storage can also be found here. The views from inside the home are almost as great as they are from the newer (2018) upper deck. Take in breathtaking sunsets, overlooking the expansive grounds and surrounding natural beauty. This property promises not just a home, but a lifestyle where comfort, and serenity converge seamlessly. Ideal for those seeking a retreat-like atmosphere without sacrificing modern amenities, this home is a rare find in a sought-after location. Just 5 minutes to the charming town of Elora, 15 minutes to Guelph and down the street from The Shand Dam trail where you can access the Grand River. Live, work and play has never been easier!
X8452688
Detached, Bungalow
1100-1500
7+3
3+1
2
4
Attached
10
31-50
Central Air
Finished, Full
N
Brick, Vinyl Siding
Forced Air
N
$5,425.18 (2024)
.50-1.99 Acres
175.30x221.00 (Feet)
